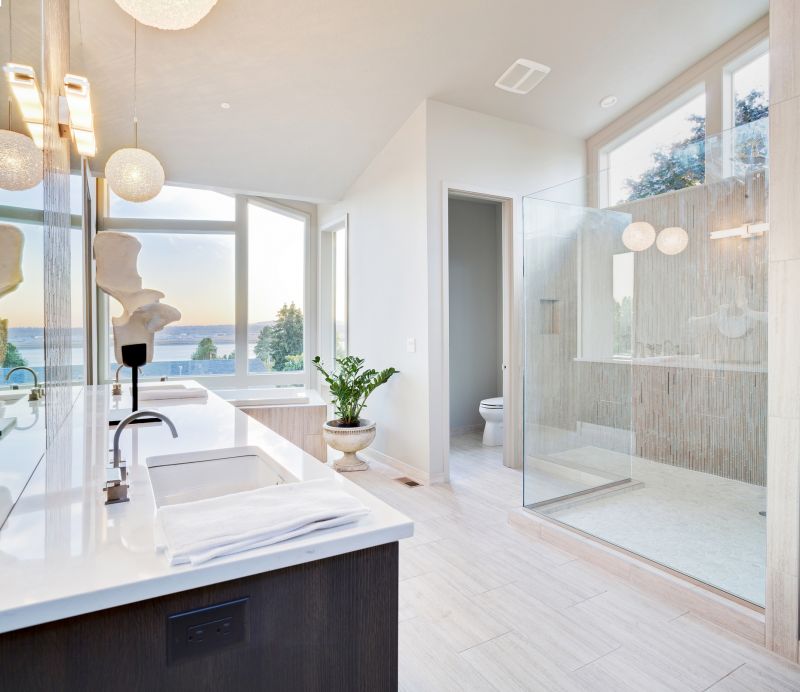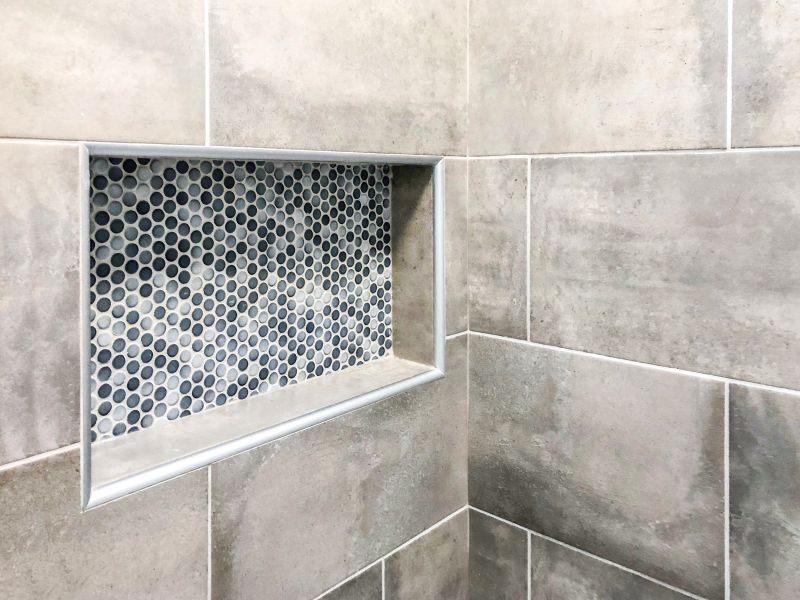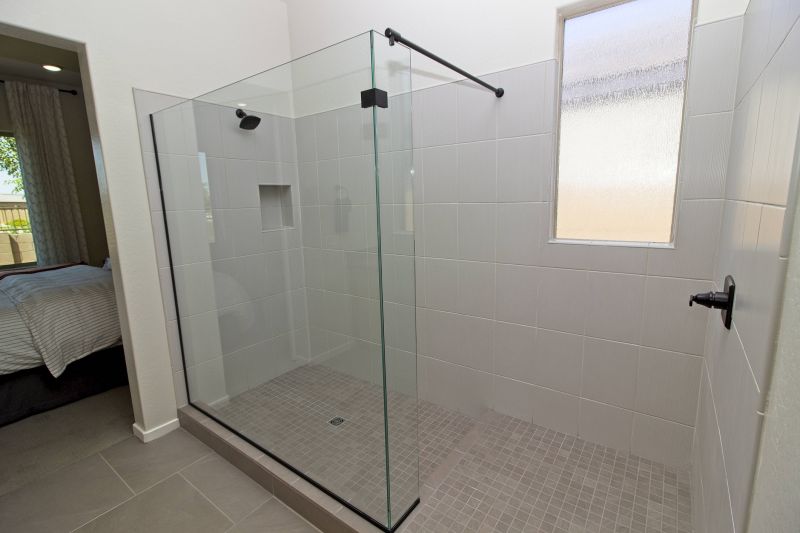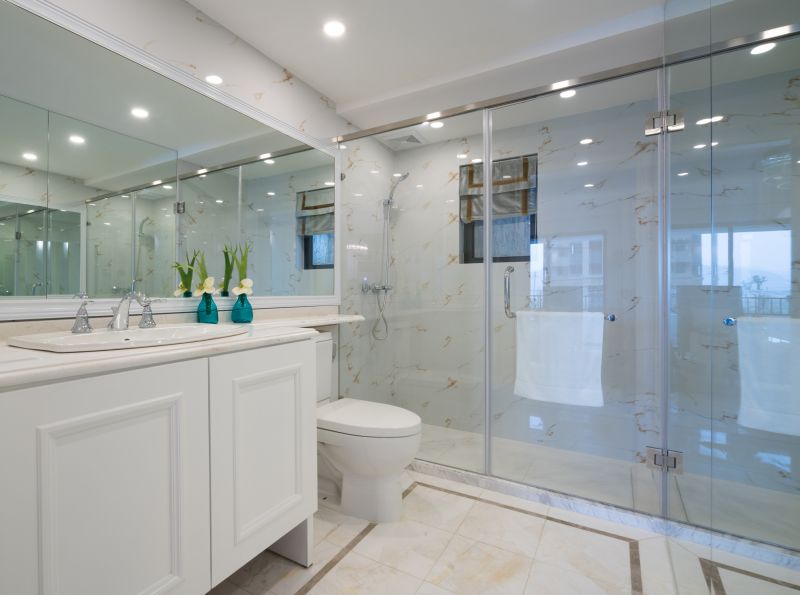Best Shower Layouts for Small Bathroom Efficiency
Designing a small bathroom shower involves maximizing space while maintaining functionality and aesthetic appeal. Efficient layouts can transform a compact area into a comfortable and stylish retreat. Common configurations include corner showers, alcove setups, and walk-in designs, each suited to different space constraints and user preferences. Proper planning ensures that movement is unimpeded, and fixtures are accessible without crowding the room.
Corner showers utilize two walls to create a compact enclosure, freeing up additional space for other bathroom features. They often feature sliding or hinged doors to optimize entry space and are ideal for small bathrooms with limited square footage.
Walk-in showers provide an open and accessible layout that eliminates the need for a door, making the space appear larger. They often incorporate glass panels to enhance transparency and light flow, creating an airy environment.

A compact shower with a glass enclosure in a corner maximizes space while offering a sleek look.

An alcove shower with built-in niches provides storage without sacrificing space.

A walk-in shower with frameless glass enhances openness and modern appeal.

Sliding doors in a small bathroom reduce swing space, making entry easier.
| Layout Type | Best Use Case |
|---|---|
| Corner Shower | Optimal for tight corners, maximizing available space |
| Alcove Shower | Ideal for built-in spaces with three walls |
| Walk-In Shower | Suitable for accessible and open designs |
| Neo-Angle Shower | Fits into corner spaces with angled glass |
| Shower with Bench | Provides seating in small, accessible layouts |
| Glass Enclosure with Niche | Adds storage without bulk |
| Sliding Door Shower | Prevents door swing space issues |
| Open-Plan Shower | Creates a seamless look in minimal spaces |
In small bathroom shower designs, selecting the right fixtures and materials is crucial. Clear glass enclosures and light-colored tiles help create an illusion of space, making the area appear larger. Incorporating built-in niches or shelves maximizes storage without encroaching on the limited floor area. Additionally, choosing compact fixtures, such as corner valves and space-efficient showerheads, enhances functionality while conserving space.
Lighting plays a vital role in small bathroom shower layouts. Bright, well-placed lighting can eliminate shadows and brighten the entire space. Combining natural light with artificial fixtures, such as recessed ceiling lights, enhances the sense of openness. Proper ventilation is also essential to prevent moisture buildup, especially in compact showers, ensuring longevity and maintaining a fresh environment.
Finally, the choice of flooring and wall materials impacts both the aesthetics and practicality of small shower layouts. Non-slip tiles and waterproof finishes ensure safety and durability. Patterns and textures can add visual interest and depth, making the space feel more inviting. A carefully curated design that balances style and function results in a small bathroom shower that is both attractive and highly usable.



